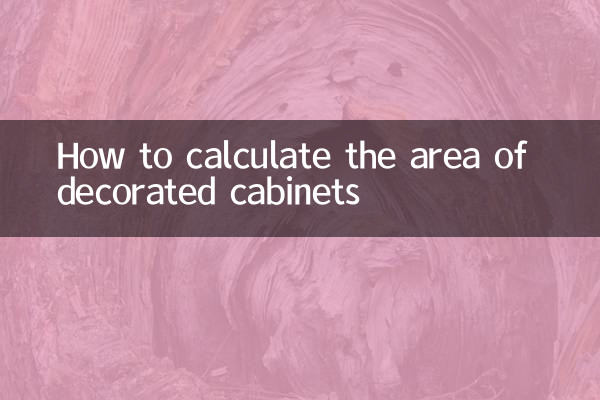How to calculate the area of decorated cabinets
During the decoration process, the calculation of the cabinet area is a key link, which directly affects material procurement and budget planning. Many owners are confused about how to accurately calculate the cabinet area. This article will introduce the calculation method in detail and attach structured data to help everyone understand better.
1. Basic method for calculating cabinet area

The area calculation of cabinets is usually divided into two methods: projected area and expanded area, as follows:
| Calculation method | Description | Applicable scenarios |
|---|---|---|
| Projected area | Length × height of cabinet, ignoring depth | Quick estimate, suitable for simple cabinets |
| Expanded area | Add up the areas of all panels, including partitions, back panels, etc. | Accurate calculation, suitable for customized cabinets |
2. Examples of area calculations for different cabinet types
Here are examples of area calculations for common cabinet types:
| cabinet type | Projected area calculation | Expand area calculation |
|---|---|---|
| Wardrobe | 2m long×2.4m high=4.8㎡ | Including side panels, partitions, drawers, etc., approximately 8-10㎡ plates are needed |
| cabinet | Base cabinet length 3m×height 0.8m=2.4㎡ | Including countertops, door panels, etc., approximately 5-7㎡ plates are required |
| bookcase | 1.5m long × 2m high = 3㎡ | Contains multi-layer partitions, approximately 4-6㎡ plates are required |
3. Other factors that affect the calculation of cabinet area
In addition to the basic length, width and height, the following factors will also affect the calculation of cabinet area:
| factors | influence | Adjustment suggestions |
|---|---|---|
| Cabinet door design | Sliding doors save space than flat doors | Choose the door type according to the space |
| internal structure | Partitions and drawers increase the amount of boards used | Proper planning of internal functions |
| Material thickness | 18mm board uses more materials than 12mm board | Choose according to load-bearing requirements |
4. Comparison of area calculation methods commonly used by decoration companies
Different decoration companies may use different calculation methods. The following is a common comparison:
| Calculation method | Advantages | Disadvantages |
|---|---|---|
| According to projected area | Simple calculation and transparent price | Additional charges may be hidden |
| According to expanded area | Accurate measurement and clear materials | The calculation is complex and prone to disputes |
| Package pricing | One-stop service, worry-free | May limit material selection |
5. How to avoid area calculation traps
During the renovation process, owners need to pay attention to the following common area calculation traps:
1.double counting: Some companies may count the same board into area multiple times.
2.Hidden fees: For example, hardware accessories, installation fees, etc. are not included in the initial quotation.
3.measurement error: Non-standard measurement methods may lead to falsely high area.
4.Material replacement: Suggest "upgrading" materials after attracting customers with low prices.
6. DIY measurement tips for owners
For owners who want to measure by themselves, you can refer to the following steps:
1. Prepare a measuring tape, pen and paper, and a camera.
2. Measure the length, width, and height of the room and record all dimensions.
3. Pay attention to the location of doors and windows and the direction of pipes.
4. Draw a simple sketch and mark the dimensions.
5. Take photos and keep them for reference.
Through the above detailed introduction and structured data, I believe everyone has a clearer understanding of the area calculation of decoration cabinets. Whether you choose a decoration company or plan it yourself, accurately calculating the area can help control the budget and avoid unnecessary waste.

check the details

check the details